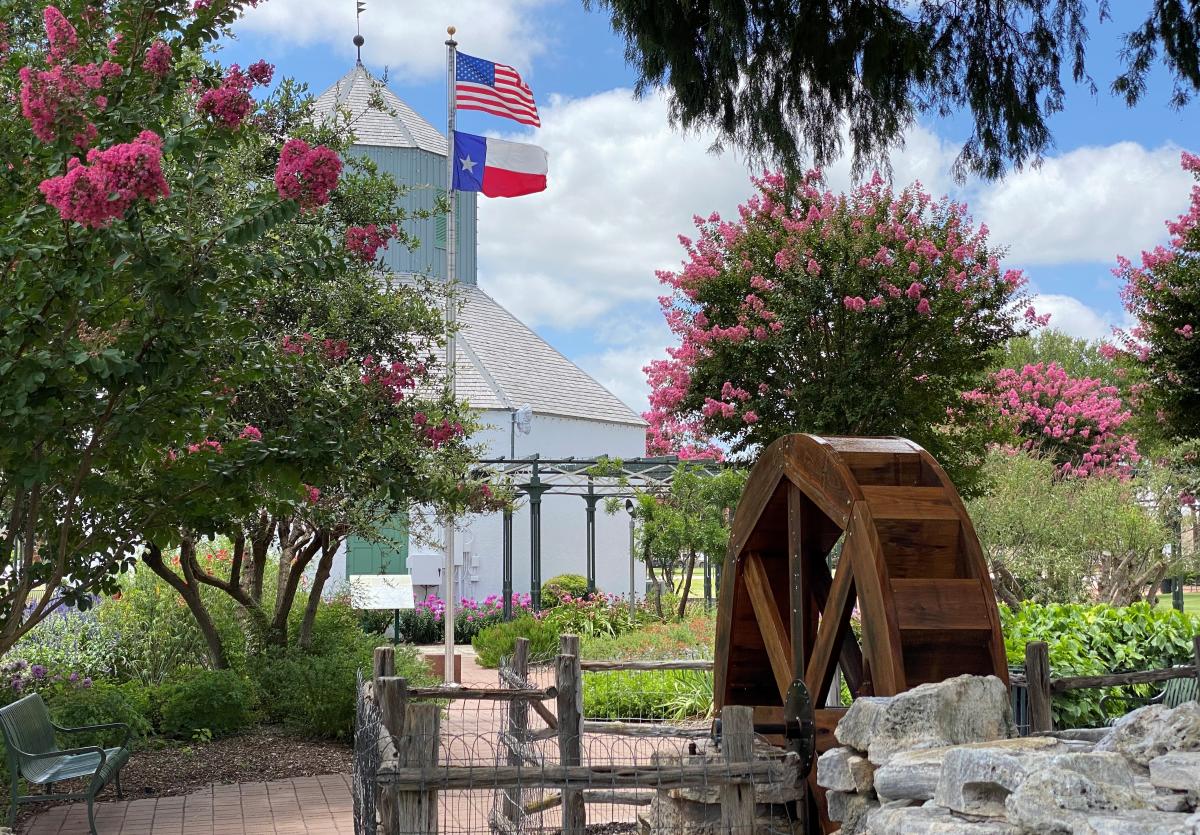About
Marktplatz in Fredericksburg has been a social hub for centuries. The unique green space in the heart of the Fredericksburg Historic District is home to the Vereins Kirche Museum as well as three open-air pavilions that host a variety of events including the annual Oktoberfest, the weekly Fredericksburg Farmers Market and informal gatherings of friends and family. The grounds of Marktplatz also include public restrooms, a statue commemorating the town's peace treaty with Native Americans as well as the Marktplatz Playground - a great place for children to play in downtown Fredericksburg.
Map
Amenities
General
- Max Guests: 600
- SqFt: 1549
- Wedding Facility Details: Both outdoor & indoor space is available to rent for a wedding or reception at Marktplatz. A special rental agreement is required for weddings. Persons can hire a wedding coordinator, caterer, vendors of their choosing – no preferred list. It is recommended to schedule an on-site meeting with the city’s special event coordinator to discuss facilities and logistics in person.
- Info: Three open-air pavilions located in the heart of the historic district, capacity 600+.
Facilities
- Description John Wm. Klein Room is Open for Reservations Rental includes 10 - 72” round tables, 120 black mesh chairs, refrigerator, freezer, prep table and mobile podium. The room also features a 98"" large format screen for visual presentations. Audio is available through Bluetooth technology. The room’s seating capacity is 120 theater-style and 86 banquet-style. It features a main room, serving area, kitchenette, and catering area, along with an outdoor patio. Three outdoor pavilions with picnic tables. Largest pavilion (Adelsverein Halle) can hold 500+ if you rent tables and chairs. Approximately 124’ x 60’. Has approximately 25, 8’ rectangular picnic tables and 4, 4’ square picnic tables. Kinder Halle (by playground) is 90’ x 35’ and has approximately 12, 8’ rectangular picnic tables. Oktoberfest Halle (middle pavilion) is 90’ x 35’ and has approximately 12, 8’ rectangular picnic tables. Also available to rent is a catering kitchen just to the south of Adelsverein Halle that includes a commercial size fridge, prep table, three-compartment sink, handwash sink, shelving and storage.
- Largest Room 1549
- Total Sq. Ft. 1549
- Reception Capacity 600
- Theatre Capacity 120
- Outdoor Event Space true
-
Catering
- Any Licensed Caterer
-
Type of Event
- Reception
- Banquet
- Conference/Meeting
- Banquet Capacity 500
- Number of Rooms 5
John Wm. Klein Meeting Room
- Total Sq. Ft.: 1549
- Theater Capacity: 120
- Banquet Capacity: 86
- Reception Capacity: 86
Fest Zimmer/Fest Room
- Theater Capacity: 20
Adelsverein Halle (Outdoor Pavilion)
- Total Sq. Ft.: 7400
- Theater Capacity: 500
- Banquet Capacity: 500
- Reception Capacity: 500
Kinder Halle (Outdoor Pavilion)
- Total Sq. Ft.: 3150
Oktoberfest Halle (Outdoor Pavilion)
- Total Sq. Ft.: 3150



